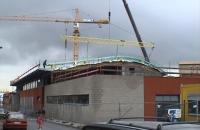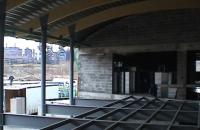Stability and Special Techniques survey for the construction of a professional training centre.
Building of classrooms, laboratories and administration offices as well as workshops of 10 by 20 m, covering a total area of ± 4,000 m2.
Prestressed concrete slab floors with an 11 m span, resting on load-bearing walls of masonry, curved roof made of steel tanks resting on glued laminated beams.
In the field of special techniques, the whole lot is vented, some parts air-conditioned (food jobs HACCP standards, laboratories…) – various fluids and access control.
Details:
- Contracting authority: I.F.A.P.M.E.
- Construction site: Rue des Boulonneries - 7100 LA LOUVIERE
- Architecture: Bureau d'architecture Dooms
- Stability and Special Techniques: ADEM Engineering co
- Contractor: BEMAT SA
- Year: 2004


